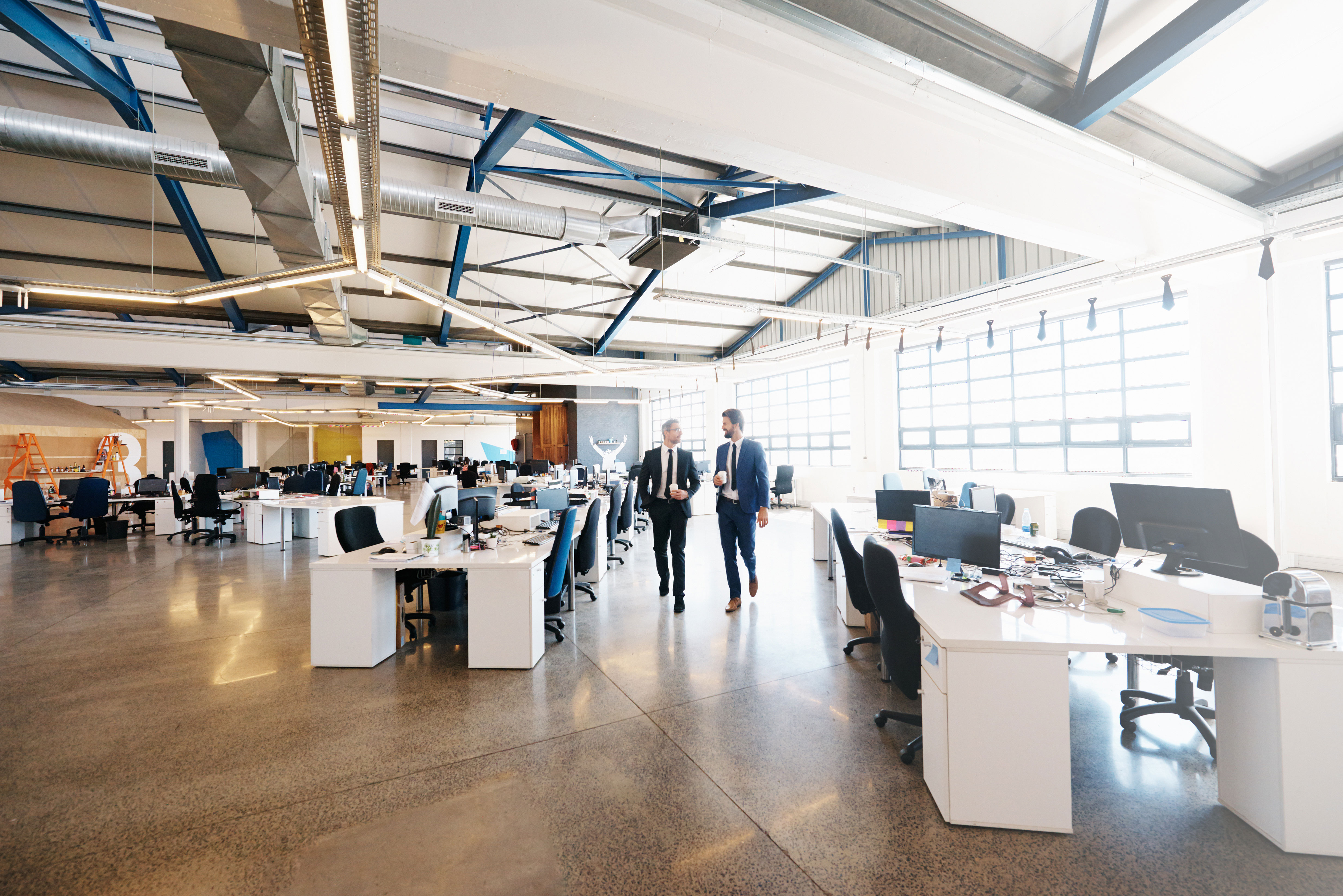Office Layout: Ramification for Site Selection and Sucessful Staffing

WDGC performs an array of office location projects every year. Based on that body of work we have developed several observations on the workplace layout, especially as it relates to back and middle offices. From our perspective the implication for site selection is the impact that office space design has on the ability to recruit and retain the best available talent.
We have noticed that shared workspaces are displacing confined cubicles and confined open pods. These “bullpen” oriented layouts were typically unwelcomed by employees and created other challenges such as distractions, noise, lack of privacy, and with the rise of COVID health/safety concerns.
The new paradigm that seems to be emerging is the collaboration model. In essence collaborative space enhances the balance between think time and team time.
Team members still work in collaborative open space. But the workstations are a tad smaller. This space saving is applied to small enclaves with a door, furniture, table, laptop connection, and phone connection – and is utilized by team members when quiet think time and privacy are needed.
In addition to bullpens being replaced, the era of big private offices is coming to an end. They are being replaced by shared private enclaves.
There are also layer spaces reserved for collaboration between teams. This helps to minimize any negative effects of a “silo culture”. Training spaces are also larger with state-of-the-art technology.
Natural light, recycled material, and white noise are also important. Additionally, office space should be amenities rich to the maximum extent that is practical/economical.
Lastly it is important that office space be readily accessible to where targeted skillsets reside. Post-COVID we are seeing greater resistance to long commutes. Ideally the commute distance should be no more than 30 minutes for most workers.
